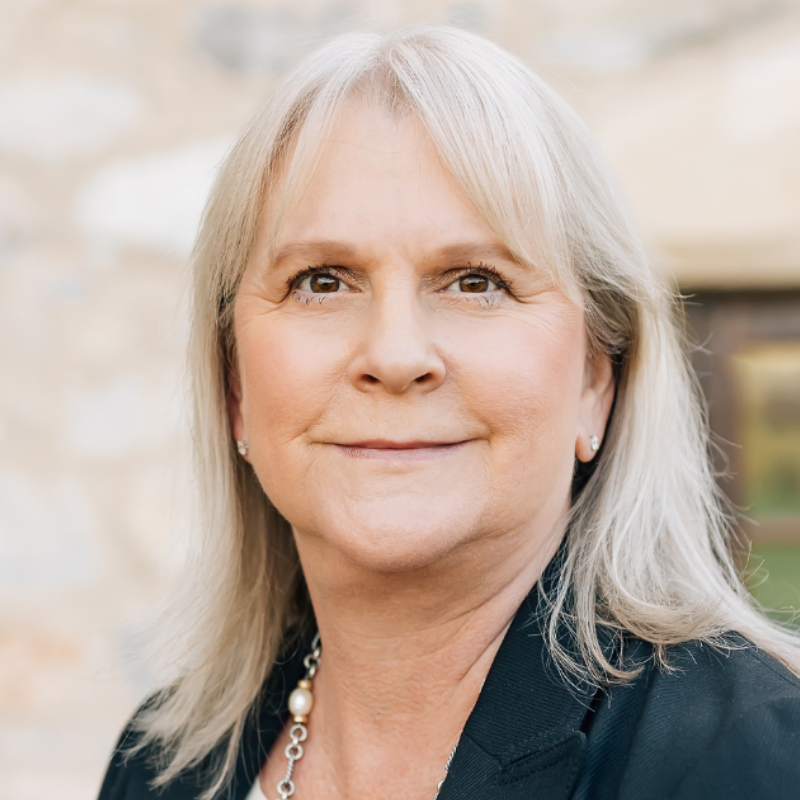14041 E BAJADA Drive Scottsdale, AZ 85262

UPDATED:
Key Details
Property Type Single Family Home
Sub Type Single Family Residence
Listing Status Active
Purchase Type For Sale
Square Footage 3,242 sqft
Price per Sqft $323
Subdivision Rio Verde Foothills
MLS Listing ID 6908607
Style Territorial/Santa Fe
Bedrooms 5
HOA Y/N No
Year Built 2002
Annual Tax Amount $1,581
Tax Year 2024
Lot Size 1.023 Acres
Acres 1.02
Property Sub-Type Single Family Residence
Source Arizona Regional Multiple Listing Service (ARMLS)
Property Description
Location
State AZ
County Maricopa
Community Rio Verde Foothills
Rooms
Other Rooms Great Room, Family Room, BonusGame Room
Master Bedroom Split
Den/Bedroom Plus 6
Separate Den/Office N
Interior
Interior Features Granite Counters, Eat-in Kitchen, Breakfast Bar, 9+ Flat Ceilings, Kitchen Island, Pantry, Full Bth Master Bdrm, Separate Shwr & Tub
Heating Electric
Cooling Central Air
Flooring Carpet, Tile
Fireplaces Type 1 Fireplace
Fireplace Yes
Window Features Dual Pane
Appliance Electric Cooktop
SPA None
Laundry Wshr/Dry HookUp Only
Exterior
Exterior Feature Storage, Separate Guest House
Parking Features RV Gate, Garage Door Opener, Extended Length Garage, Circular Driveway, Side Vehicle Entry
Garage Spaces 3.0
Garage Description 3.0
Fence Wrought Iron
Community Features Horse Facility, Biking/Walking Path
Utilities Available Propane
View Mountain(s)
Roof Type Foam
Porch Covered Patio(s), Patio
Private Pool No
Building
Lot Description Sprinklers In Rear, Sprinklers In Front, Corner Lot, Desert Back, Desert Front, Natural Desert Back, Gravel/Stone Front, Synthetic Grass Back
Story 1
Builder Name Custom
Sewer Septic Tank
Water Private Well, Onsite Well, Shared Well
Architectural Style Territorial/Santa Fe
Structure Type Storage, Separate Guest House
New Construction No
Schools
Elementary Schools Horseshoe Trails Elementary School
Middle Schools Sonoran Trails Middle School
High Schools Cactus Shadows High School
School District Cave Creek Unified District
Others
HOA Fee Include No Fees
Senior Community No
Tax ID 219-39-035-U
Ownership Fee Simple
Acceptable Financing Cash, Conventional, 1031 Exchange, VA Loan
Horse Property Y
Disclosures Seller Discl Avail
Possession Close Of Escrow
Listing Terms Cash, Conventional, 1031 Exchange, VA Loan

Copyright 2025 Arizona Regional Multiple Listing Service, Inc. All rights reserved.
GET MORE INFORMATION




