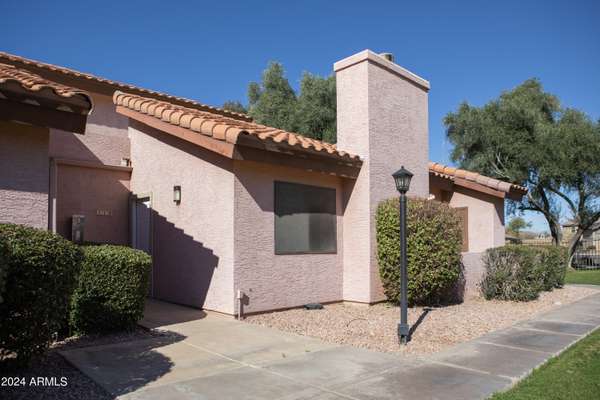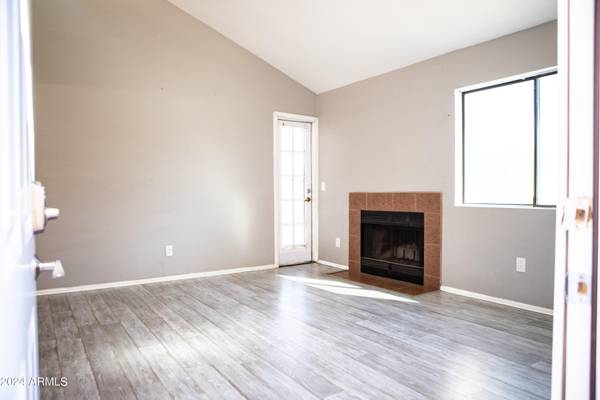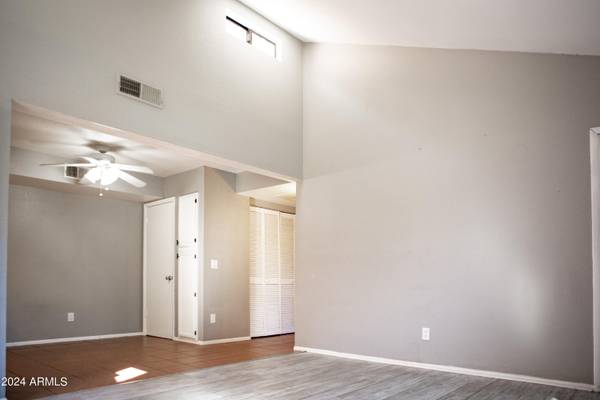For more information regarding the value of a property, please contact us for a free consultation.
1075 E CHANDLER Boulevard #119 Chandler, AZ 85225
Want to know what your home might be worth? Contact us for a FREE valuation!

Our team is ready to help you sell your home for the highest possible price ASAP
Key Details
Sold Price $220,000
Property Type Condo
Sub Type Apartment
Listing Status Sold
Purchase Type For Sale
Square Footage 705 sqft
Price per Sqft $312
Subdivision Aspen Springs Condominium
MLS Listing ID 6659846
Sold Date 05/21/24
Style Santa Barbara/Tuscan
Bedrooms 1
HOA Fees $250/mo
HOA Y/N Yes
Year Built 1985
Annual Tax Amount $450
Tax Year 2023
Lot Size 737 Sqft
Acres 0.02
Property Sub-Type Apartment
Source Arizona Regional Multiple Listing Service (ARMLS)
Property Description
Single level unit with high ceilings. Private gated community with pool, spa and covered parking. Quiet neighborhood close to downtown Chandler, downtown Gilbert and freeways. Master bedroom includes walk in closet and in unit laundry. Quartz Kitchen counters updated in 2018 and new HVAC system installed in 2020.
Location
State AZ
County Maricopa
Community Aspen Springs Condominium
Direction EAST ON CHANDLER BLVD PAST MCQUEEN ROAD ON SOUTH SIDE OF ROAD ''ASPEN SPRINGS''
Rooms
Master Bedroom Downstairs
Den/Bedroom Plus 1
Separate Den/Office N
Interior
Interior Features Master Downstairs, Eat-in Kitchen, Vaulted Ceiling(s), Pantry, Full Bth Master Bdrm
Heating Electric
Cooling Central Air, Ceiling Fan(s)
Flooring Laminate, Tile
Fireplaces Type 1 Fireplace
Fireplace Yes
Window Features Skylight(s)
Appliance Electric Cooktop
SPA Heated
Exterior
Exterior Feature Storage
Parking Features Assigned
Carport Spaces 1
Fence Block
Pool Fenced
Community Features Gated, Community Spa, Community Pool, Biking/Walking Path
Roof Type Tile,Built-Up
Accessibility Zero-Grade Entry
Porch Covered Patio(s)
Building
Lot Description Gravel/Stone Front, Grass Front, Grass Back
Story 1
Builder Name UNKNOWN
Sewer Public Sewer
Water City Water
Architectural Style Santa Barbara/Tuscan
Structure Type Storage
New Construction No
Schools
Elementary Schools Rudy G Bologna Elementary
Middle Schools Perry High School
High Schools Perry High School
School District Chandler Unified District
Others
HOA Name Aspen Springs
HOA Fee Include Roof Repair,Sewer,Pest Control,Maintenance Grounds,Street Maint,Front Yard Maint,Trash,Water,Roof Replacement,Maintenance Exterior
Senior Community No
Tax ID 303-02-896-A
Ownership Fee Simple
Acceptable Financing Cash, Conventional
Horse Property N
Listing Terms Cash, Conventional
Financing Conventional
Read Less

Copyright 2025 Arizona Regional Multiple Listing Service, Inc. All rights reserved.
Bought with eXp Realty



